Sweden's Pionen
Ultra-Modern Underground Data Center
Underneath Stockholm, deep in the bedrock exists a data center better than any high tech lair Hollywood could probably dream up. Bahnhof, one of Sweden's largest ISP's has created a bunker of high tech goodness that is surely to astound.The facility is called Pionen and once you get past the 16 inch thick entrance doors into the once nuclear bunker now converted to a data center, the spectacular sights that await are simply breathtaking. Replete with waterfalls, greenhouses, German submarine backup engines, and simulated daylight this facility has the added benefit of being able to withstand an almost direct hit by a hydrogen bomb.
The space Pionen now occupies was originally built during the Cold War era as a nuclear shelter. Located below 30 meters of solid bedrock the space was completely redesigned during 2007-2008. Now Boasting 11,950 sq ft of space it houses the Network Operations Center (NOC) for all of Bahnhof's operations. One of five data centers, it is the largest and is manned by a 15 member team of senior technical staff.
Backup power is generated by two Maybach MTU diesel engines that produce 1.5 Megawatts of power and were originally designed for submarines. The cooling is handled by "Baltimore Aircoil fans producing a cooling effect of 1.5 megawatts" which is enough to cool several hundred rack-mounted servers.
Triple redundant internet backbone pipes are split across fiber and copper and delivered via multiple physical paths into the mountain.





“Since we got hold of this unique nuclear bunker in central Stockholm deep below the rock, we just couldn't’t build it like a traditional – more boring – hosting center,” he said. “We wanted to make something different. The place itself needed something far out in design and science fiction was the natural source of inspiration in this case – plus of course some solid experience from having been a hosting provider for more than a decade.”
Regarding the design of the facility, he said “I’m personally a big fan of old science fiction movies. Especially ones from the 70s like Logan’s Run, Silent Running, Star Wars (especially The Empire Strikes Back) so these were an influence,“ said Karlung. “James Bond movies have also had an impact on the design. I was actually looking for the same outfit as the villain ‘Blofeld’ in Bond and even considered getting a white cat, but that might have been going a bit far!”

Before Construction
When asked the motivation behind Pionen, Jon Karlung, CEO of Bahnhof said
“Rather than just concentrating on technical hardware we decided to put humans in focus. Of course, the security, power, cooling, network, etc, are all top notch, but the people designing data centers often (always!) forget about the humans that are supposed to work with the stuff.”
“Since we got hold of this unique nuclear bunker in central Stockholm deep below the rock, we just couldn't’t build it like a traditional – more boring – hosting center,” he said. “We wanted to make something different. The place itself needed something far out in design and science fiction was the natural source of inspiration in this case – plus of course some solid experience from having been a hosting provider for more than a decade.”
Regarding the design of the facility, he said “I’m personally a big fan of old science fiction movies. Especially ones from the 70s like Logan’s Run, Silent Running, Star Wars...
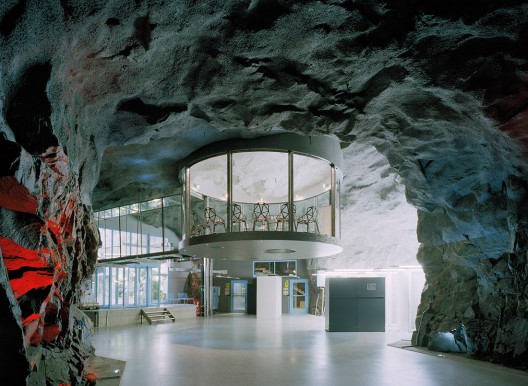
Architects: Albert France-Lanord Architects
Location:Stockholm, Sweden
Program: Datacenter
Collaborators: Frida Öster and Jonatan Blomgren
Geology Consultant: Geosigma AB
Construction: Albert France-Lanord Architects
Client: Bahnhof AB
Construction Area: 1,200 sqm
Project year: 2008
Photographs: Åke E:son Lindman
The project takes place in a former 1200 square meter anti-atomic shelter. An amazing location 30 meters down under the granite rocks of the Vita Berg Park in Stockholm. The client is an internet provider and the rock shelter hosts server halls and offices. The starting point of the project was to consider the rock as a living organism. The humans try to acclimate themselves to this foreign world and bring the ‘best’ elements from earth: light, plants, water and technology. We created strong contrasts between rooms where the rock dominates and where the human being is a stranger against rooms where the human being took over totally.
The choice of lightning has been very challenging. We tried to bring as much variation as possible. Otherwise it is very easy to loose the feeling of time in an enclosed space.
Our references come straight from science fiction films, mostly ‘Silent Running’ and a bunch of Bond films with Ken Adams set design.
One can describe the process in five different phases:
-planning
-destruction of the former office and blowing up the rock to create extra space.
-reinforce the cave. concrete work.
-technical installations. electrical.
-glass and steel work. paint and furnishing.
The client had a strong vision from the first brief and the result is only possible because of their persistence, the absence of compromise and great communication/ understanding between all parts under the process.
It has been very exciting to work with a space which at first didn’t offer one square angle: the rock. The main room is not a traditional space limited by surfaces but defined by the emptiness inside a mass.
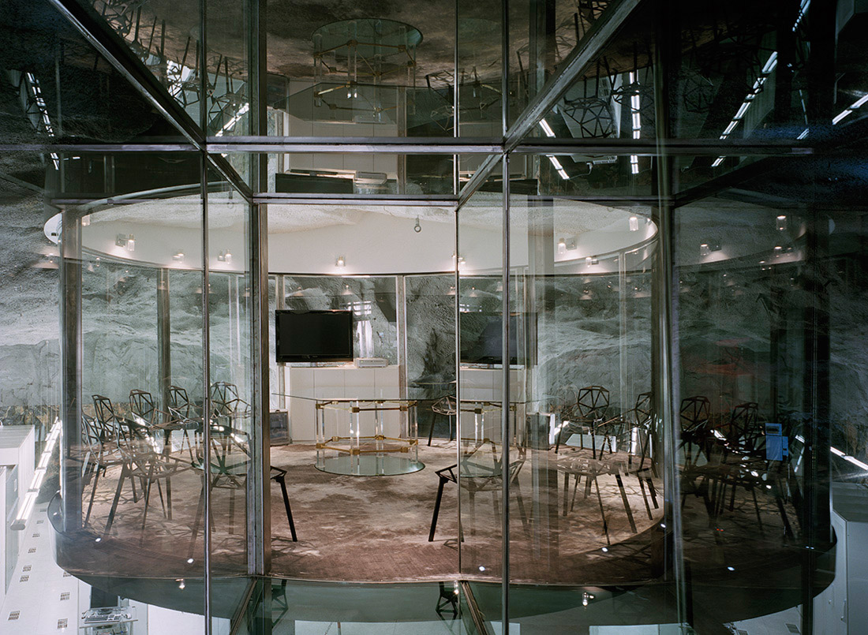
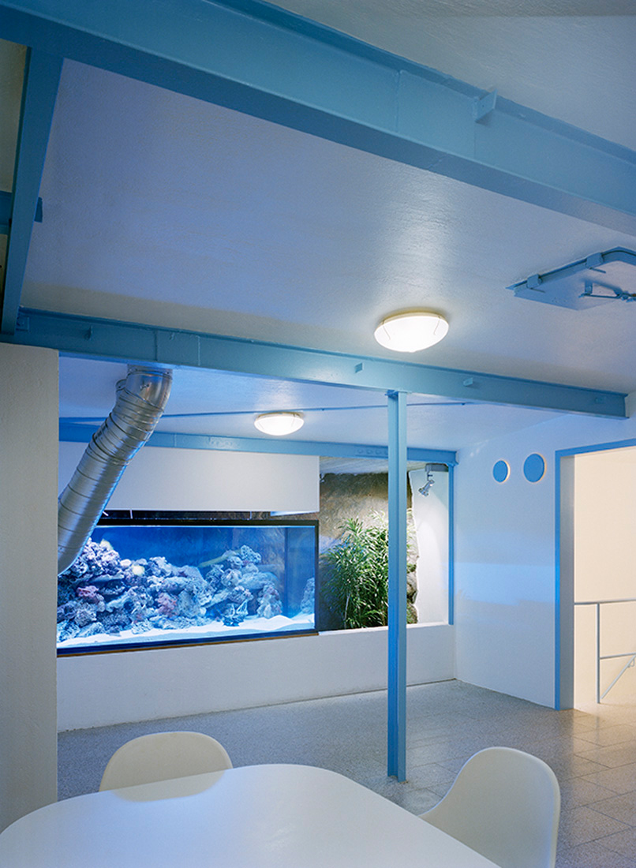
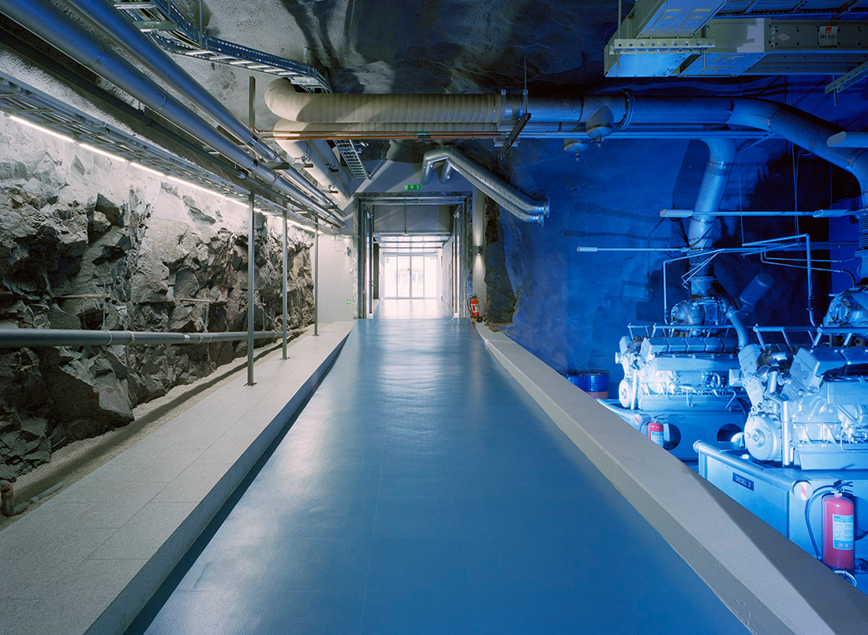
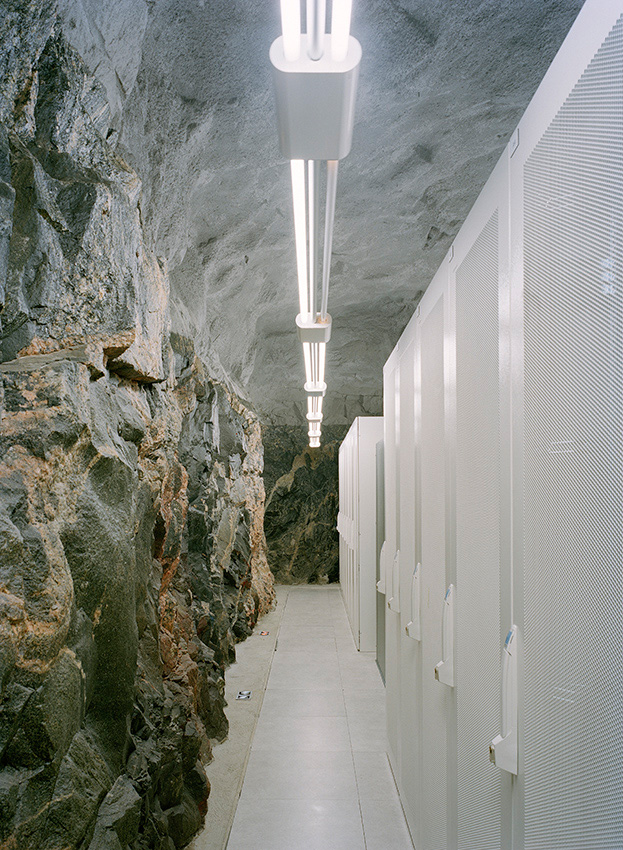
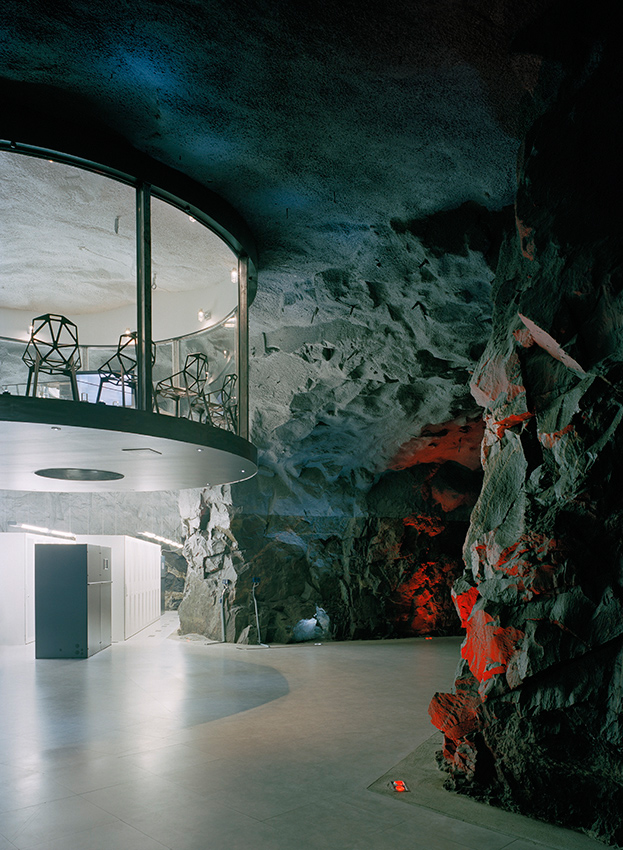
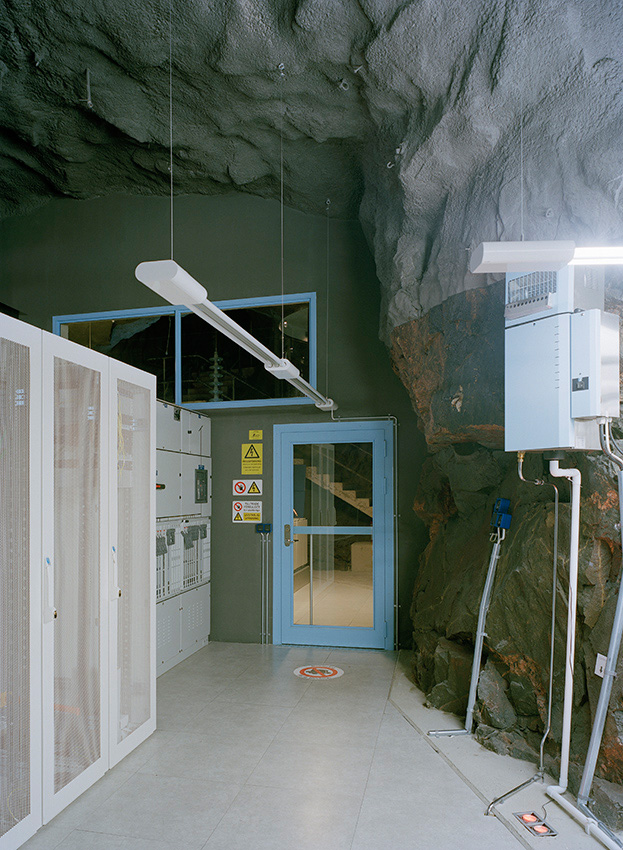
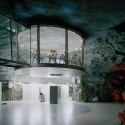
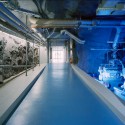

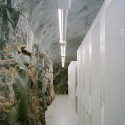
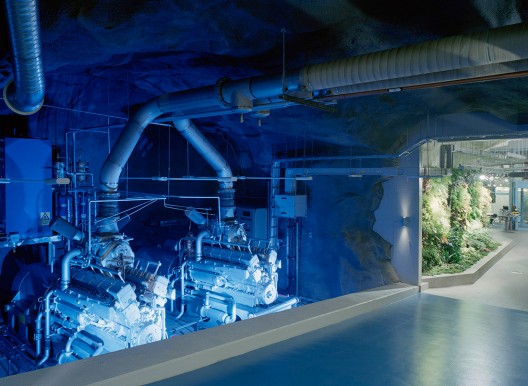



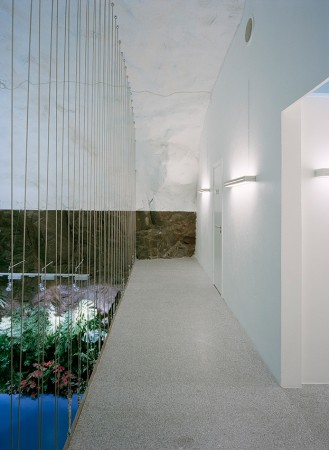
No comments:
Post a Comment